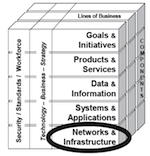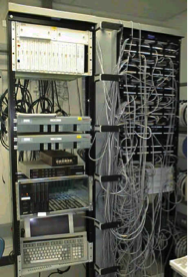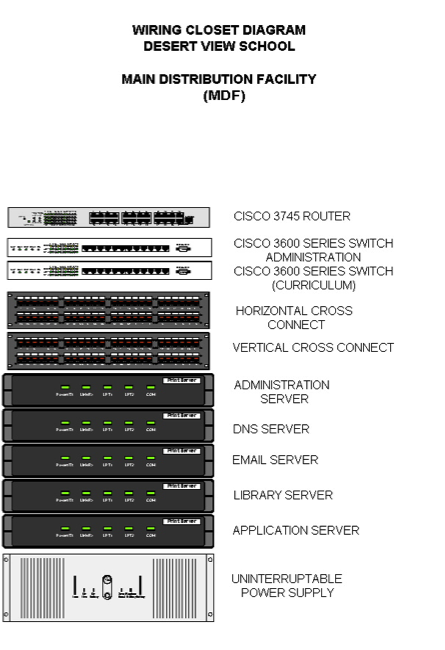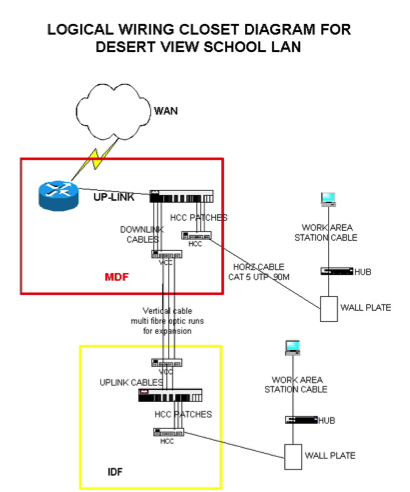 EA3 artifact I-9: Wiring Closet Diagram
EA3 artifact I-9: Wiring Closet Diagram
The wiring closet is a equipment room or server room, that contains hubs, switches, and other network components that is often connected through a vertical backbone cable to the main equipment room, which is usually in the basement of the building (in a multifloor building).


